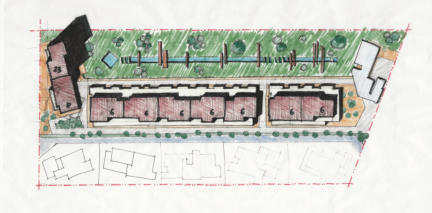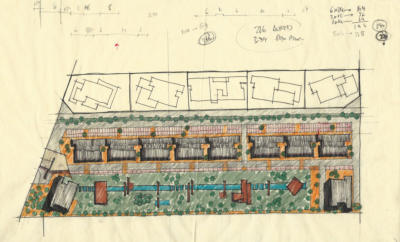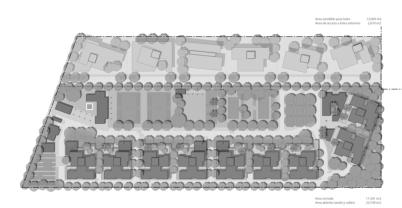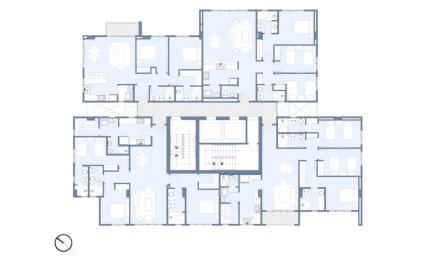





300 Apartamentos

Rectangular lot where a Master
plan and the apartment
buildings where designed.
Real state intended for middle
class families on a sector of
high expansion rates and very
well connected to main city
highway.
There are 300 apartments of 105
and 125 m2, distributed on 9
towers of 11 levels each one, 4
apartments per level.
In order to reduce costs, a
single type of tower was
designed. However, in order to
avoid monotony and a boring
image, we projected a tower
able to turn 180 degrees,
avoiding structure to interfere
with two parking levels. Being
each side of the t ower
different from the other, the
offered image for a set of
three of four towers presents
diversity, rich on contrast of
light and shadow. The
possibility of the 9 towers
being equals, in fact, allows
building on series and reducing
costs.
In collaboration with Architect
Claudia Redondo.


























